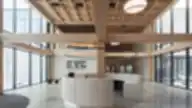Authors
Ergolain projects
Architects
Laurynas Avyžius and Edvinas Stašys – Nebrau studio
year
2025
Project
Minijos 181
photographer
Norbert Tukaj
location
Lithuania, Klaipėda
Type
Office
Scope of the project
This project is distinctive because, at the Interjeras.lt event #auksinėpaletė, the architectural team “Nebrau” received an award for creating the best office interior. In this project, Ergolain implemented complex, high-precision solutions characterised by material quality and non-standard constructions.
The main interior highlight is the natural veneer ceiling structure, composed of repeating square recesses, reflecting the coffered ceiling principle. It is an engineeringly complex yet unique element that defines the character and overall style of the space.
In the main area, attention is drawn to the round-shaped reception desk, seamlessly integrated into the overall interior design.
The project includes all essential office functional zones: workspaces, meeting rooms, kitchen, dining area, and coworking space.
The kitchen furniture stands out due to an unconventional material combination – painted surfaces are paired with a metal countertop and backsplash made from brushed stainless steel, while some cabinet doors are made from natural pine veneer.
Throughout the space, non-standard integrated furniture is installed. Open and closed cabinets are embedded into niches, and the ceiling geometry motif is continued on several wall surfaces, where some elements function as opening doors.
The project scope also included the installation of WC zones – sinks, cabinets above them, and custom-designed mirrors.
Gallery




































































































































































































































































































































