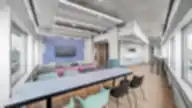Authors
Ergolain projects
Architects
A2SM UAB
year
2023
Project
World Courier Quadrum
photographer
Leonas Garbačiauskas
location
Lithuania, Vilnius
Type
Office
Scope of the project
In this project, the Ergolain team implemented a complete office interior solution, from the kitchen and dining areas to the co-working, working spaces and meeting rooms. Our goal was to create a functional, comfortable and aesthetic environment for different working needs.
Workplaces
In the main work areas, we have installed XRAY height-adjustable desk units, complete with acoustic partitions. The desks are complemented by ergonomic chairs from our long-term partner Profim – one of the most popular models in our range, Light Up, with breathable mesh. Lockable cabinets are integrated next to the workstations, on which plant pots with live plants are placed.
Acoustic solutions
Acoustics played an important role in this project. We installed partitions not only at the workstations, but also on the walls in the co-working space and meeting rooms. Each space has acoustic elements in different colours and textures, so they not only improve sound comfort but also become playful accents.
Meeting rooms
In the large meeting rooms, we’ve installed our Trapezi meeting tables, as well as bespoke TV furniture and cushioned seating. In the smaller rooms, we’ve adapted custom-made triangular and oval tables to give the spaces a distinctive character and functionality.
Wardrobes and other furniture
We also designed and manufactured a storage cabinet in painted MDF, chosen to match the colour of the walls and subtly blend into the overall interior.
Acoustic booths
For peace and concentration, we have installed double acoustic booths. They are ideal not only for working in silence, but also as additional meeting or teleconference spaces.
Gallery





































































































































































































































































































































