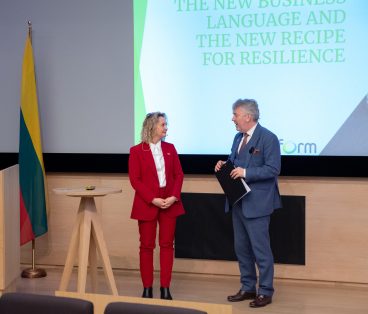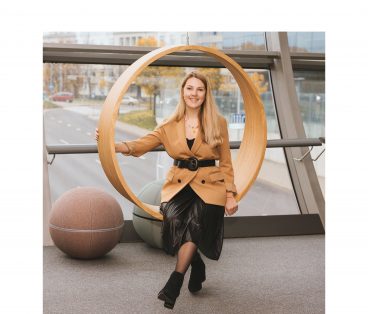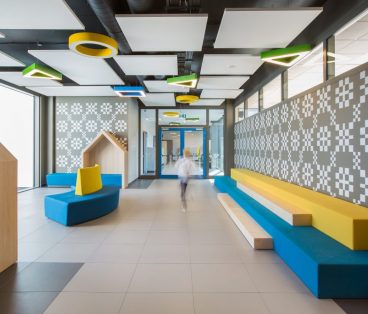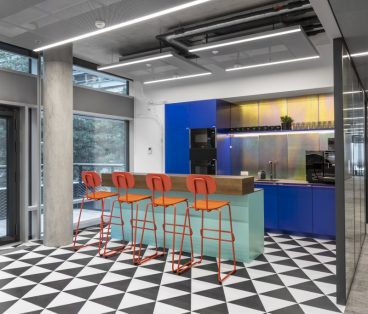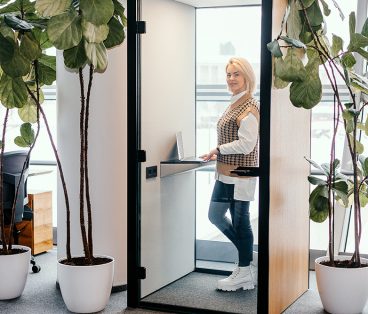Home / News / THE BIGGEST CO-LIVING COMPLEX WITH UNIQUE CONCEPT IN VILNIUS
THE BIGGEST CO-LIVING COMPLEX WITH UNIQUE CONCEPT IN VILNIUS
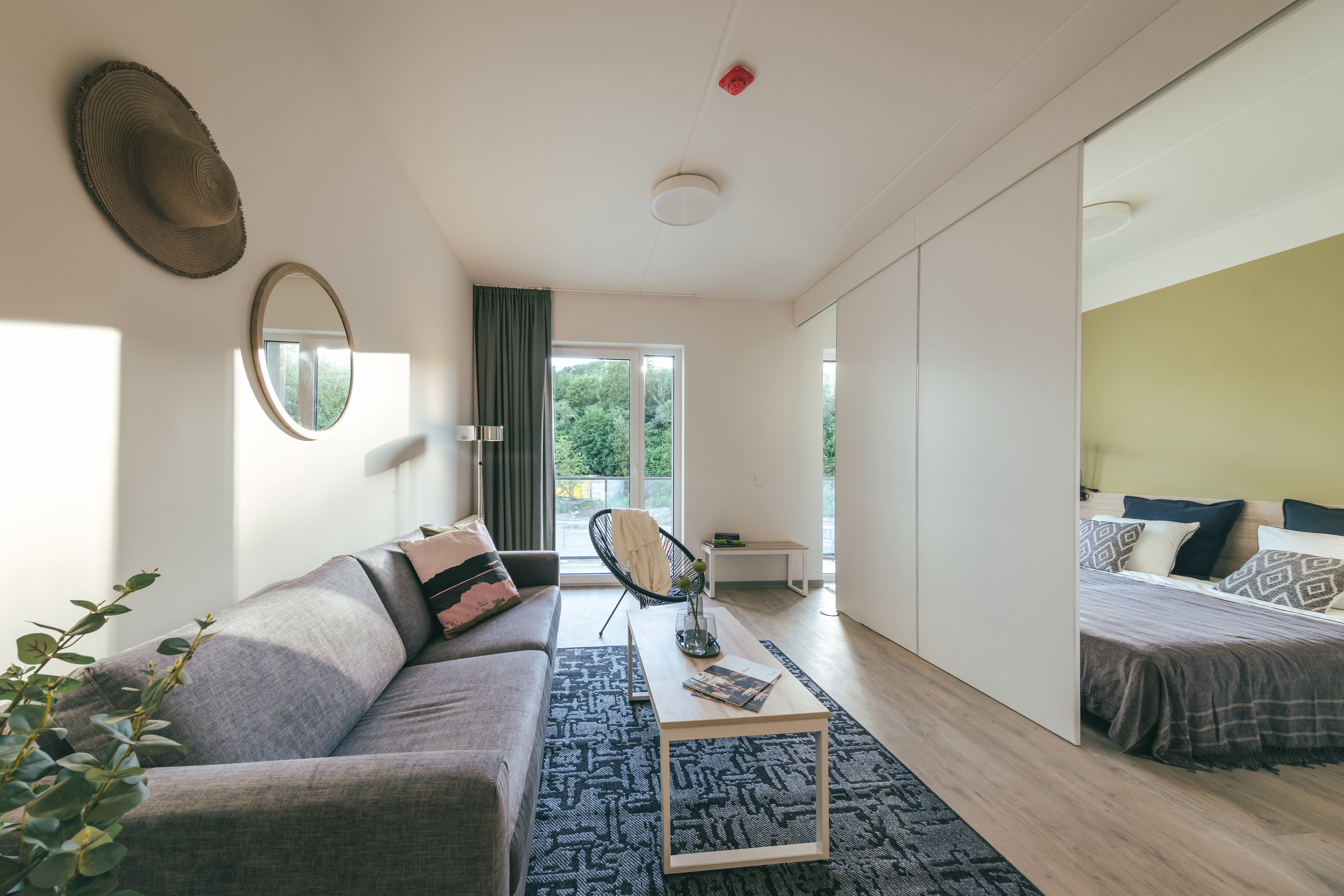
The number of co-working spaces is rapidly increasing, however co-living projects are still a new phenomenon in Lithuania. When in Vilnius was opened the first co-living complex „Liv in Vilnius“, it became a big and surprising event in the real estate market.
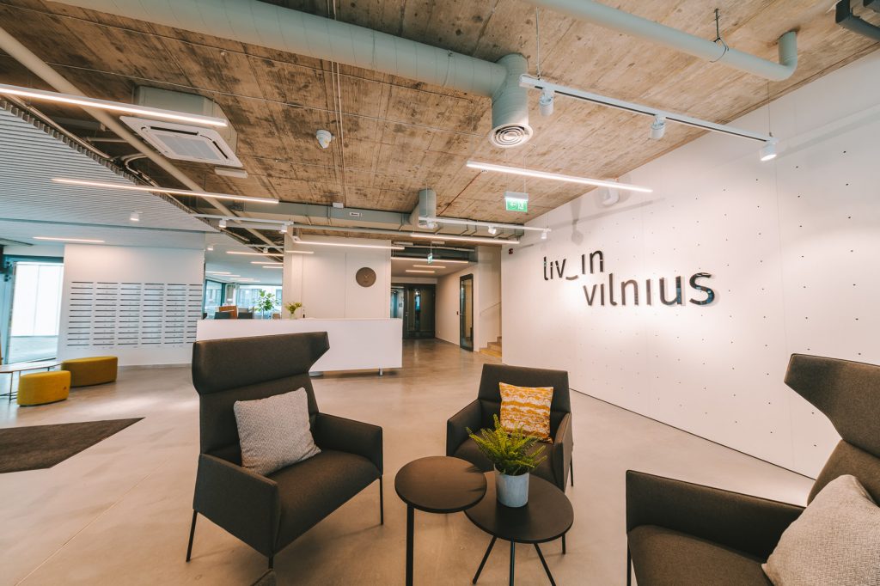
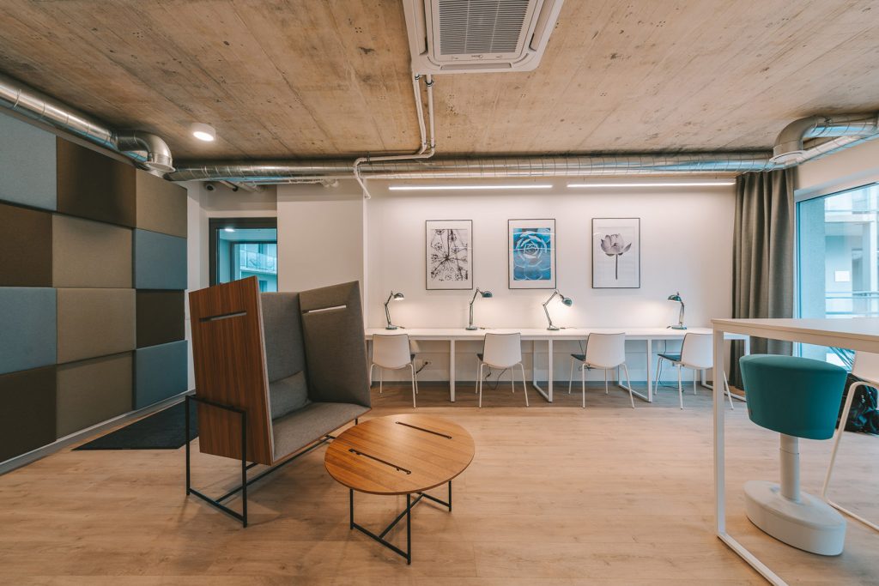
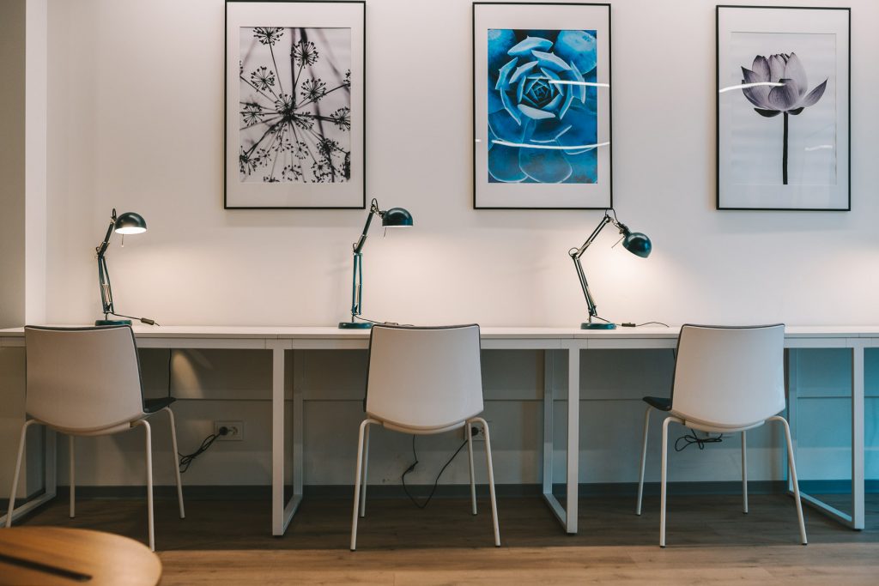
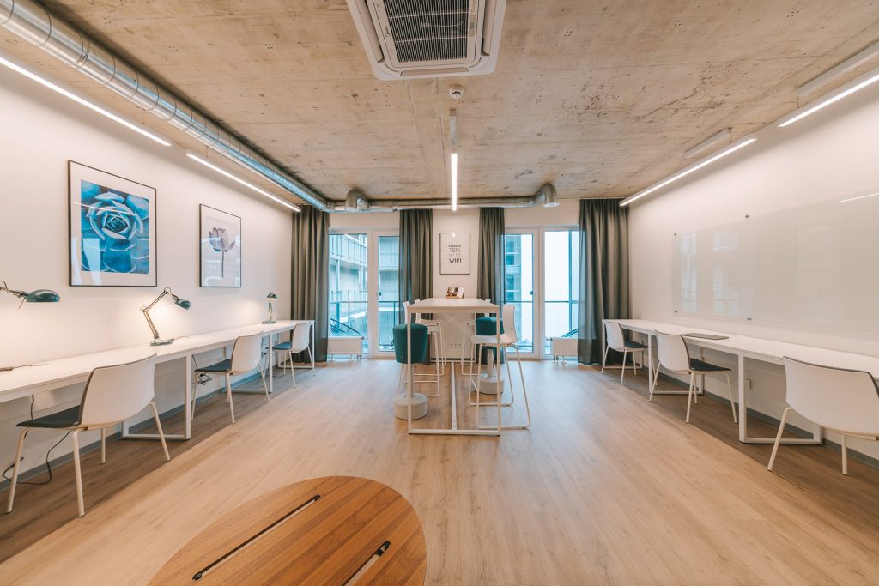
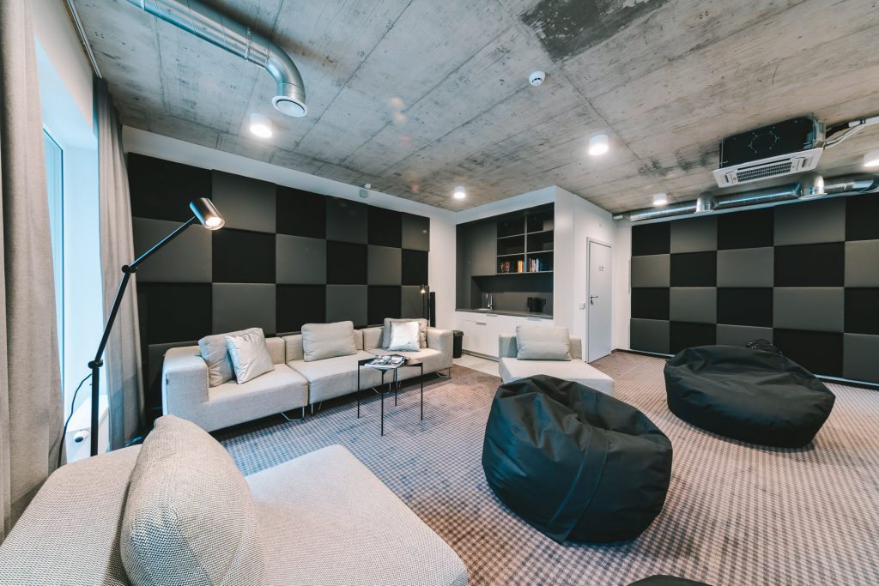
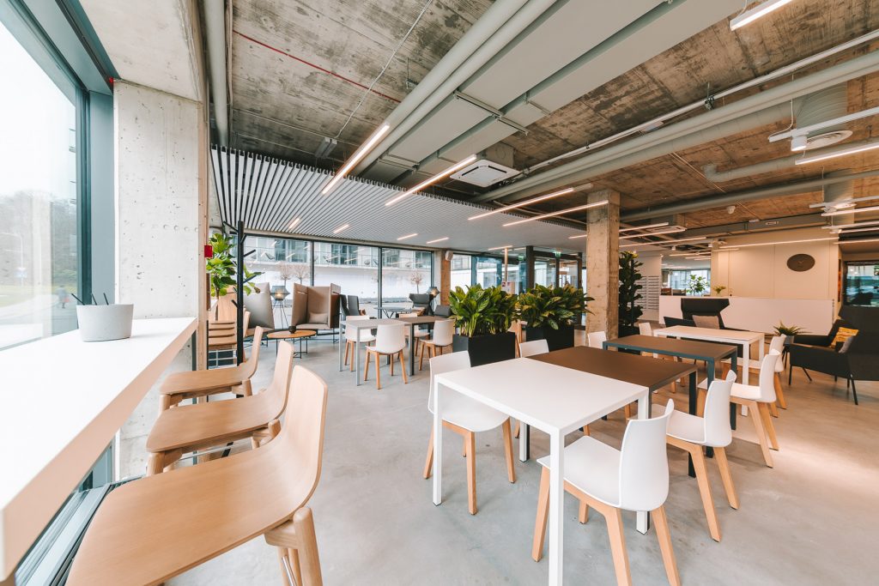
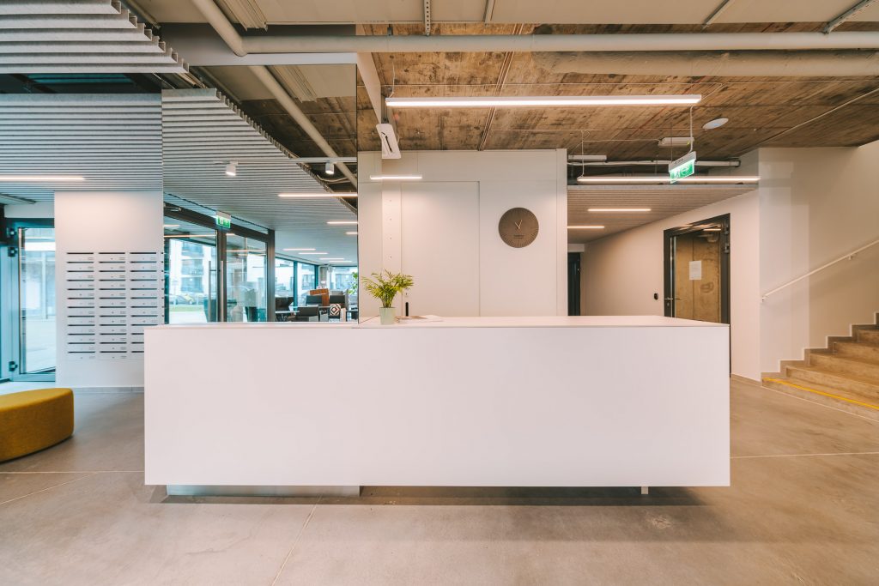
The success was reached by close cooperation and a shared vision
Secondly, Monika Drigotiene says, that the establishement of this type of projects require specific projects and manufacturing processes management competence and experience. "One of the biggest challenge is that furniture has to be installed while building process is ongoing. It complicates the whole process, requires constant communication and precize project schedule has to be followed by all project members.
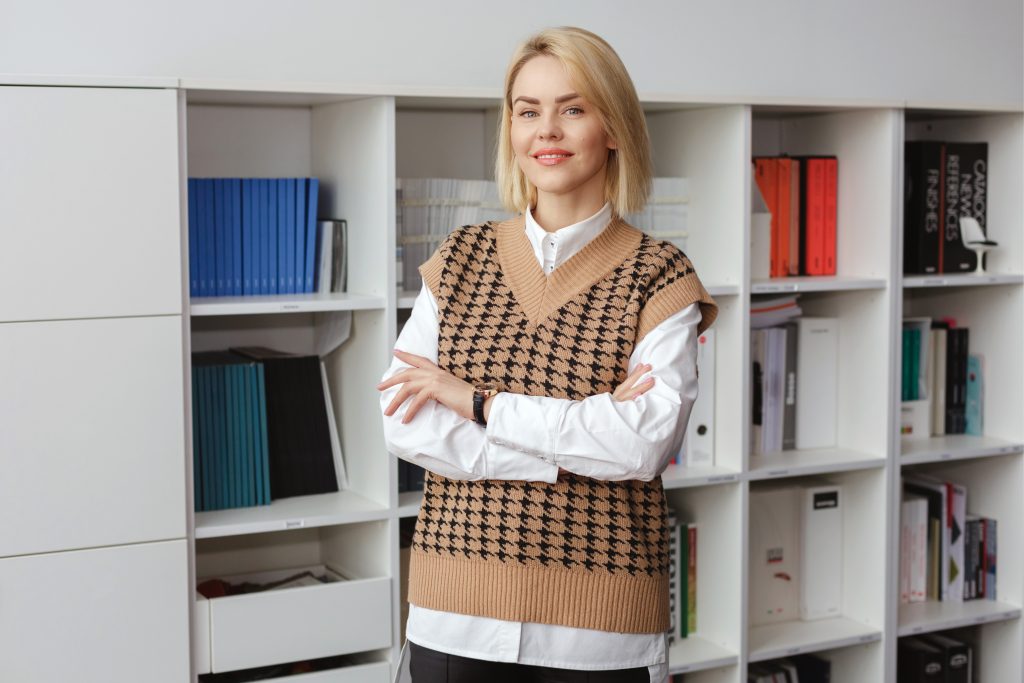
Architects: it is not a dormitory, also not a hotel
According the architect A. Garsvaite Reimeriene, before preparing the "Liv In Vilnius" project, team gave a similar building tour in the United Kingdom and acquinted with the projects in other countries, as they have specific architectural and functional requirements. "Our goal was to take over the best solutions and design a building that meets all the expectations of Lithuanian consumers.
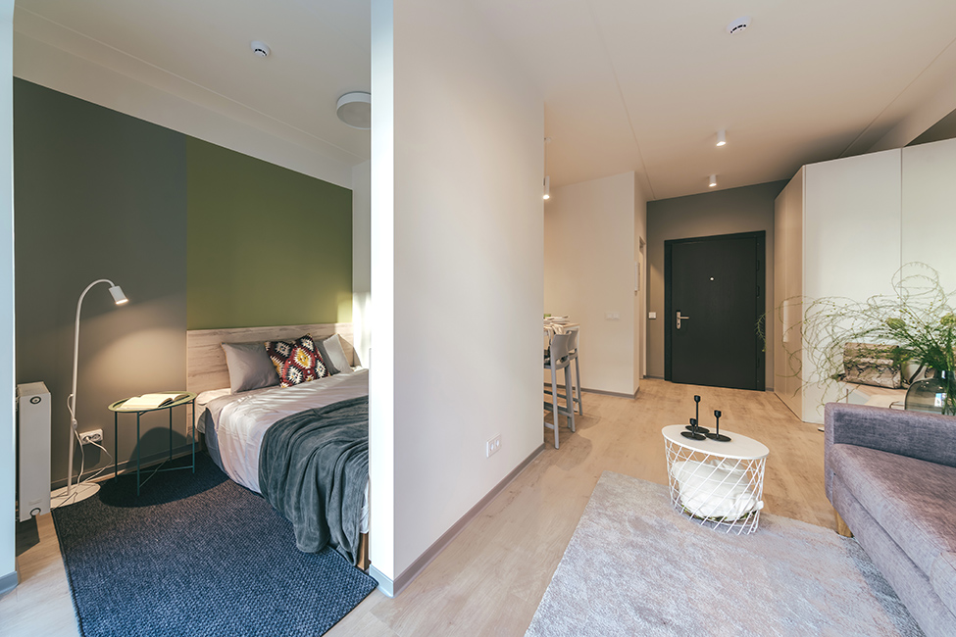
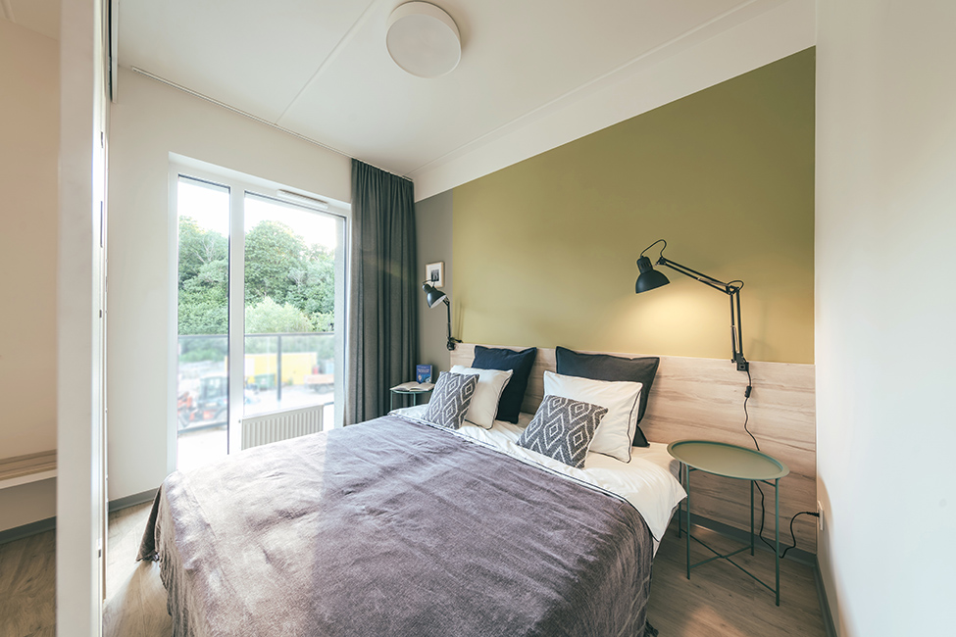
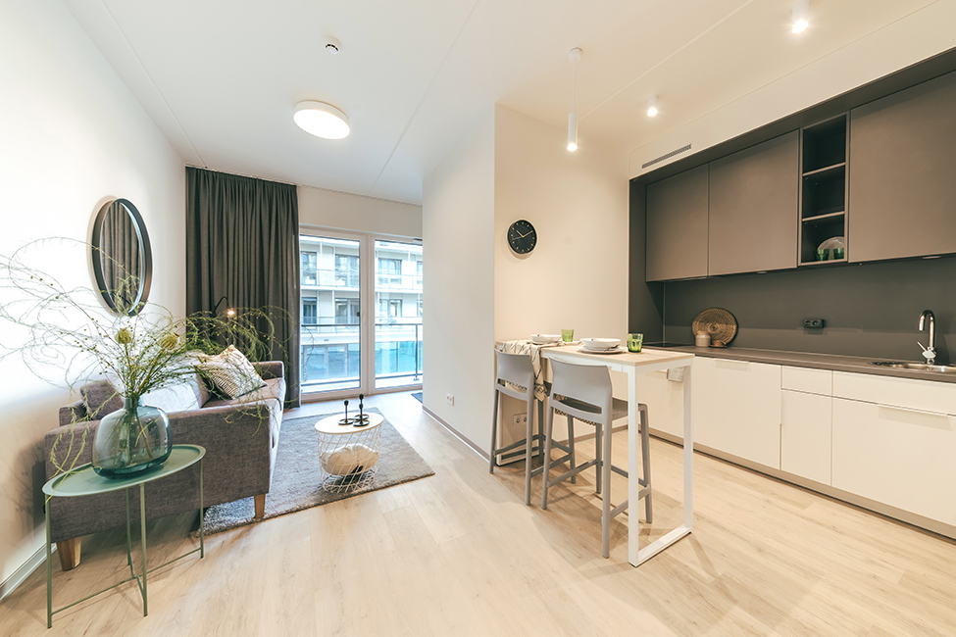
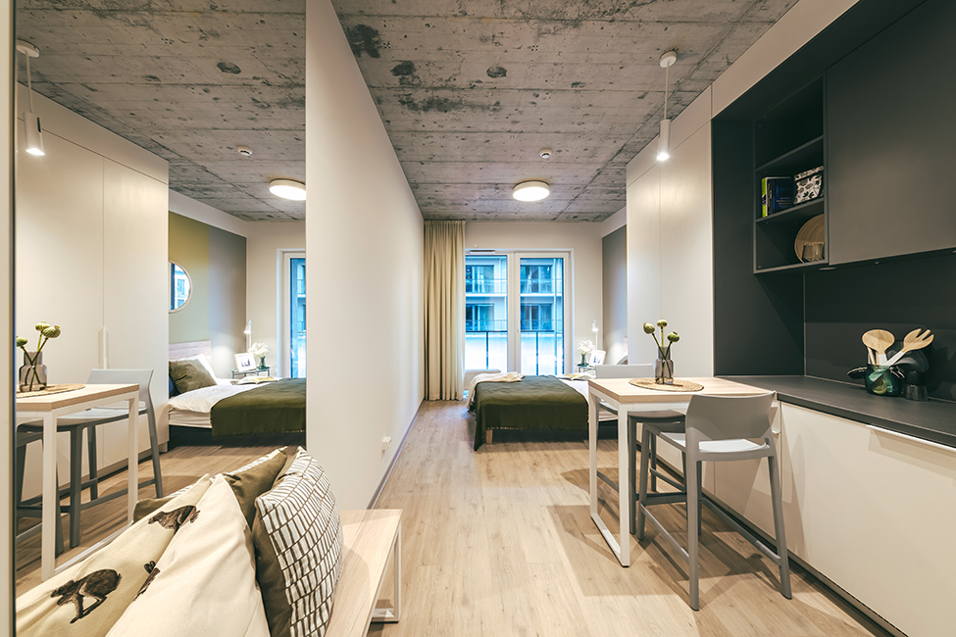
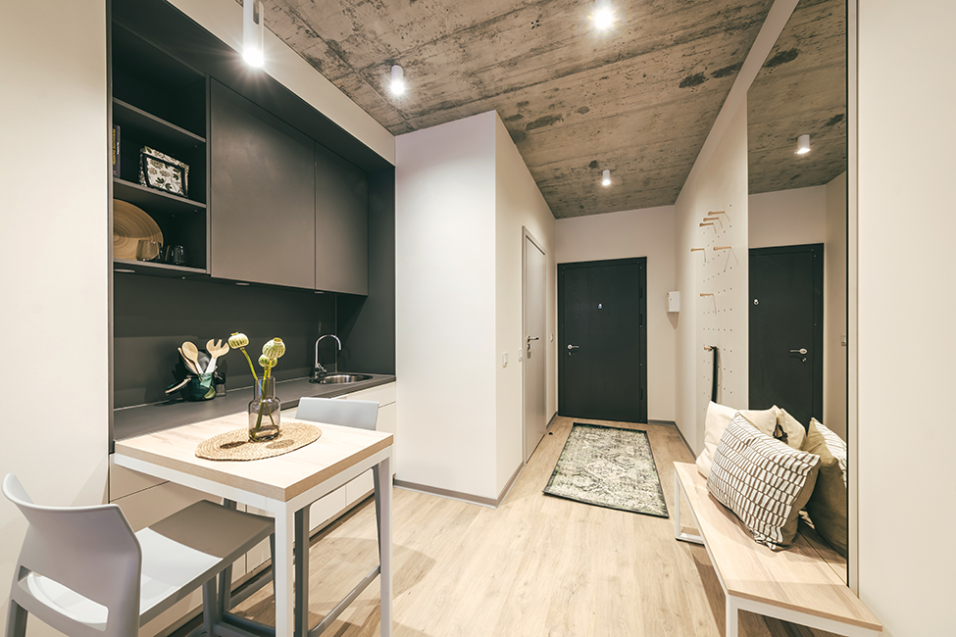
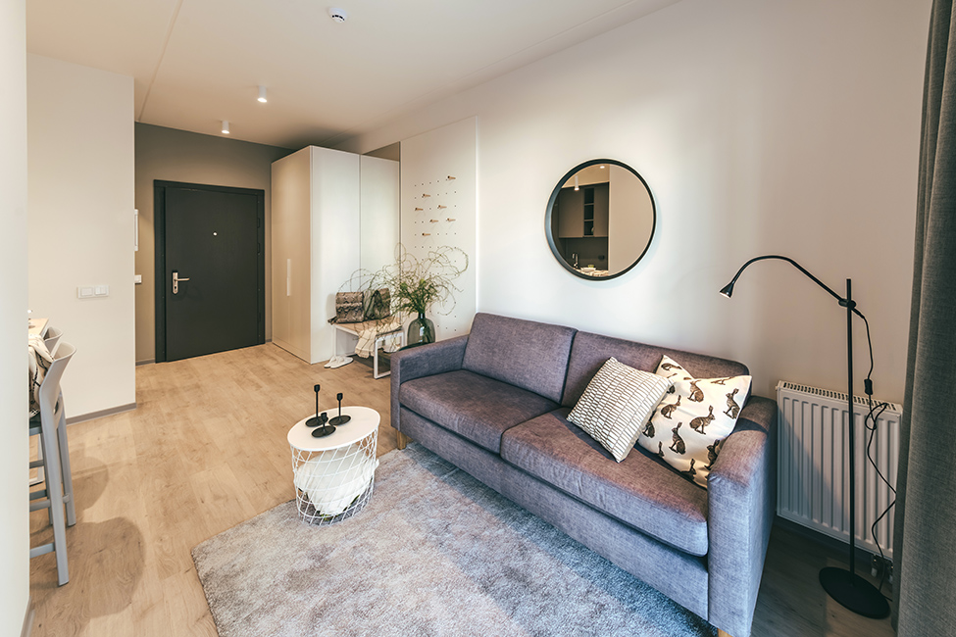
The architect says that the architectural idea was not to create a dormitory, apartment or hotel, but a unique living space, which could not only guarantee quality of life, but and promote community spirit. "When designing, we tried to avoid dark boring corridors and associations with the hotel" says the A. Garsvaite Reimeriene. "The whole complex is divided into 5 cozy buildings, they are connected by open galleries. The architect says that the open galleries not nly provide residents with the opportunity to move freely between different buildings, but also form cozy indoor patios that blur the clear boundaries between indoor and outdoor. “Landscape architects have built courtyards between the buildings, which are also adapted for internal community events or activities. We also installed a green terrace on the roof of the building for community events and leisure. ”
"Liv in Vilnius" rents 240 apartments of six different types, with a total area ranging from 20 to 39 square meters. "People who start living here will naturally create an acceptable mood and interior style with their brought items and interior accessories, therefore we have chosen the most neutral color solutions for room interiors," the architect emphasized. On the first floor of the central building, a spacious reception area with rest and cooperation areas for work, communication and recreation has been designed. “Together with the architect, we thought about every detail of the furniture to make living in a small space comfortable and convenient. Furniture, interior and layout solutions in this project are characterized by conceptuality, modern design, maximally functional and ergonomic, ”emphasized D. Jakaite. The interlocutors of UAB "Ergolain projektai" agree that the interest of real estate developers in cohabitation concept projects is growing. "A number of companies that are just planning to start, turn to us for consultations, because we have practical experience in setting up many co-living projects, so we have no doubt that this is not the last such project for our company," says Drigotienė.
