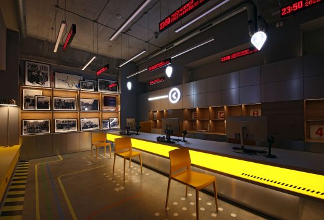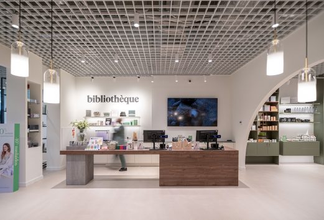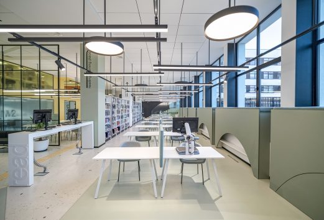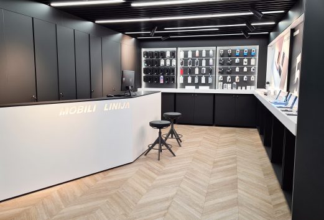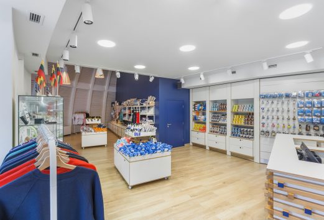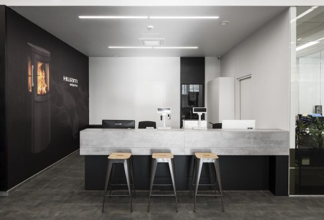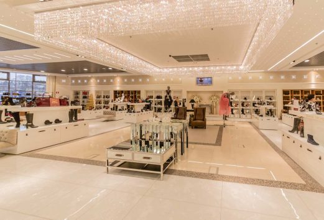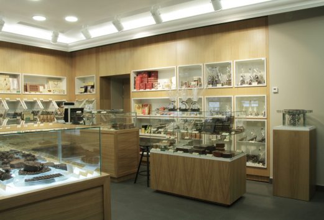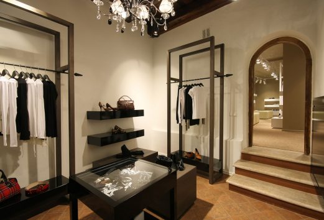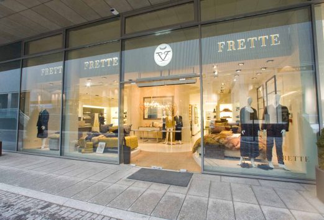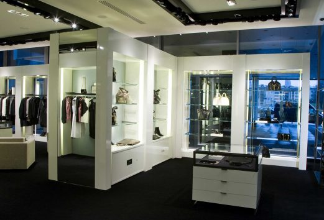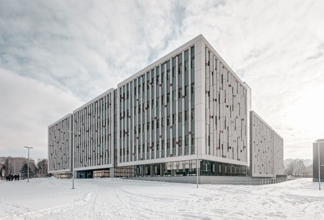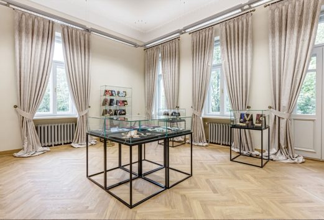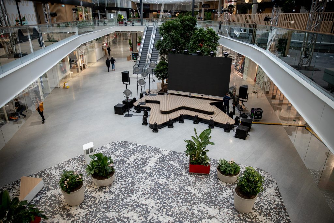
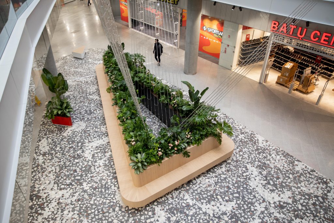
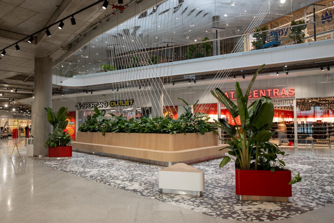
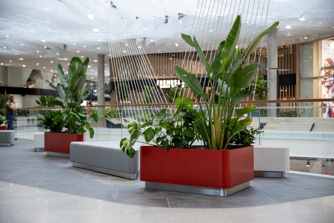
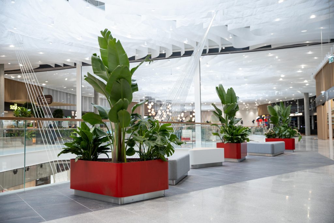
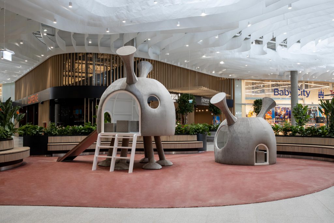
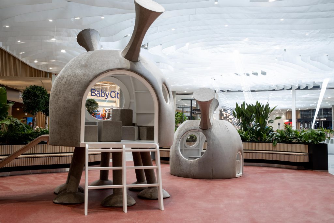
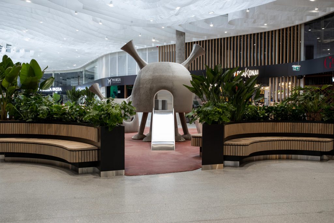
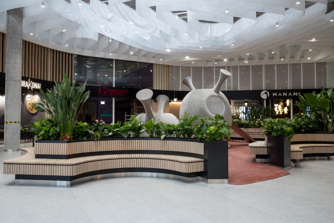
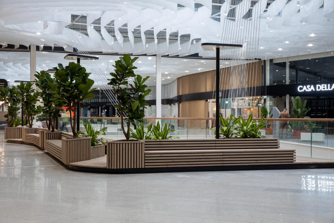
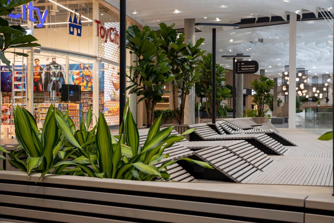
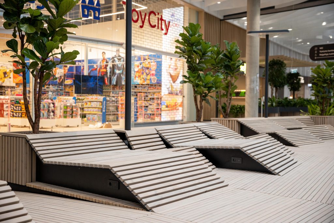
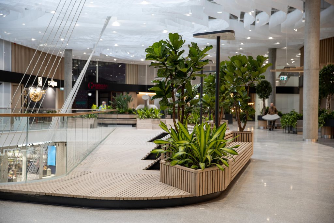
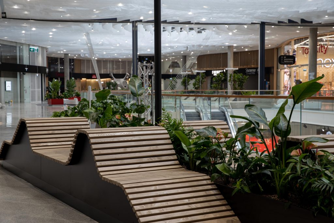
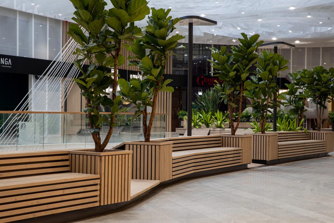
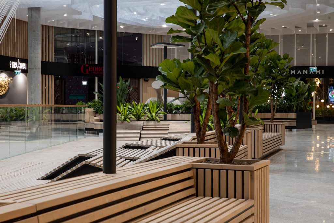
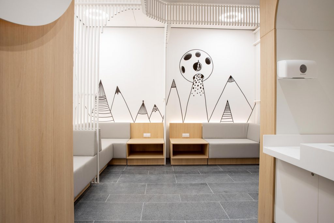
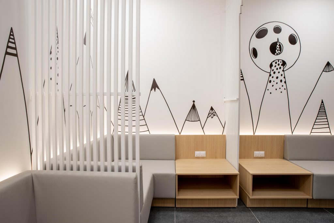
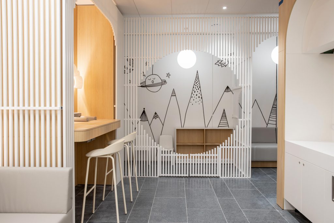
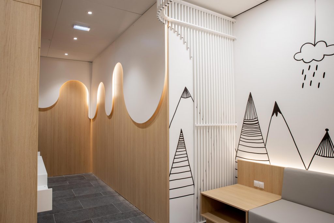
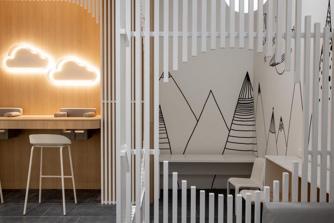
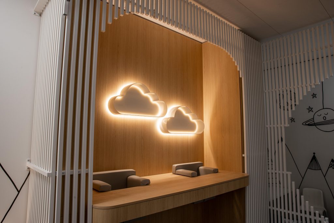
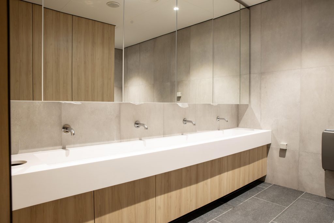
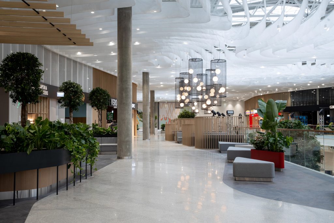
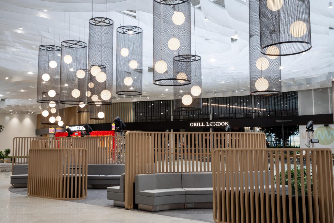
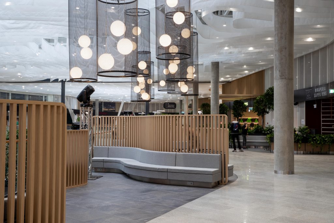
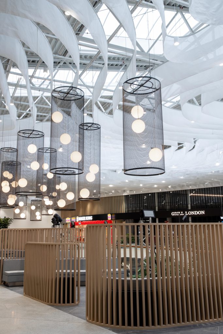
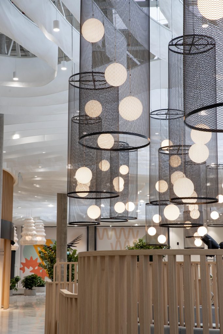
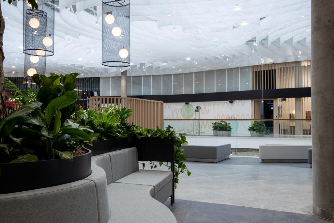
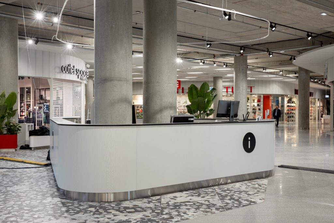
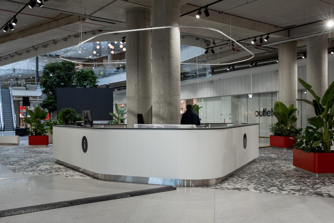
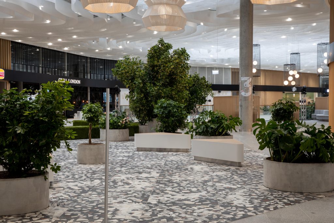
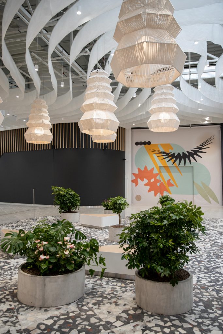
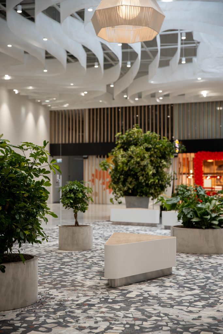
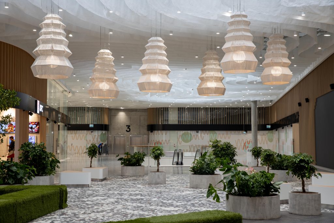
Client: Vilnius Outlet
City: Vilnius
DESCRIPTION
Project manager: Ergolain Projektai
Architects: Ryčio Čimkaus studija, UAB with Design Police Department OÜ (Estija)
Photos: Gintautas Rapalis
Ergolain implemented the vision of the project clients and the architect in common spaces – created non-standard furniture and furniture systems for rest, conversations, provided exclusive metal and impressive size concrete pots for plants. Black openwork and braided rope luminaires are also part of the Ergolain project.
We made triangular benches with rounded corners and recurring pots for plants. Same shape continuous throughout information center furniture and center piece with long bench in a middle of shopping center.
With a rounded corners in the shape of a star on the first floor, the common seating space, which can be turned into a stage if necessary, stands out not only for its curved shape, but also for its complex construction, size and planted trees in the middle.
Ergolain implemented the vision of the project clients and the project architect on the children’s playground on the third floor of the shopping center. In the established playground, children will be able to roam in two UFO huts. Standing on six legs, the large lodge has a ladder that is convenient for hanging in and getting inside and then skating down.
On the third floor you will find several terraces with sun loungers that create the impression of an endless summer. These spaces – from the floor to the sunbeds – form an integral furniture system, where the furniture merges with the floor, and the chandeliers.
The family and child room stand out not only in size but also in its exceptional approach to the needs of families with young children. In the wall of this room there is an integrated table for meals and high chairs for children. We lined the walls of the room with panels and lit the room with LED lighting.
We have also made storage cabinets that will be available on both the center floors.
SHARE
GET THE OFFER FOR MY PROJECT
